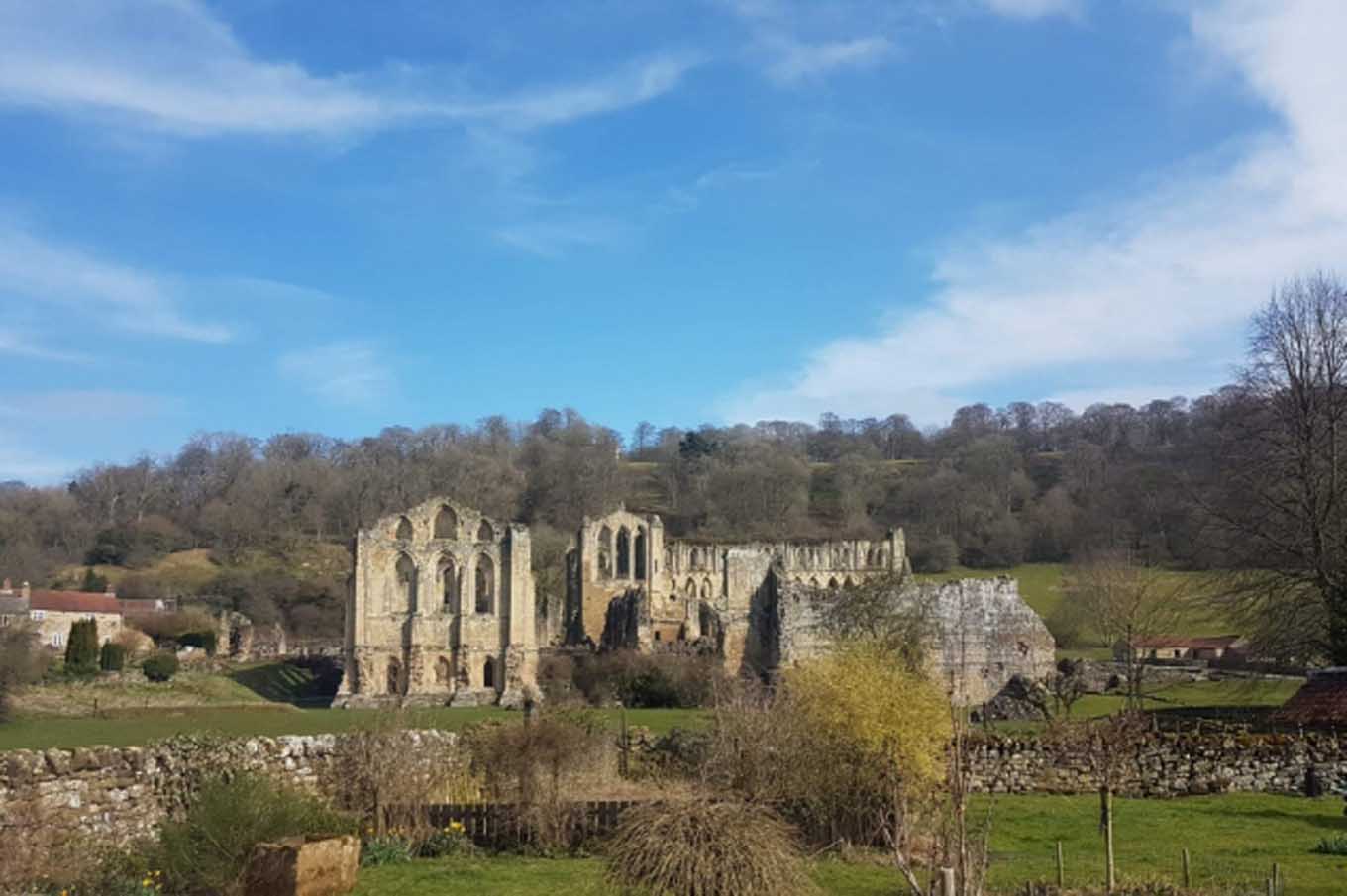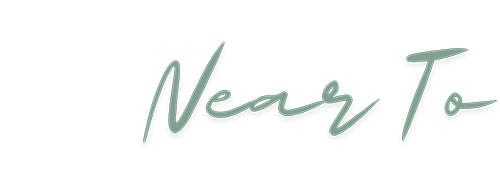
Rievaulx Abbey
Rievaulx Abbey is situated in Ryedale, on the east bank of the River Rye and comprises two separate areas containing the standing remains and inner precinct of the Cistercian monastery and an outer precinct.
The well-preserved standing remains of Rievaulx Abbey demonstrate the usual layout of a Cistercian monastery but, not in the standard orientation. Traditionally, monastic buildings were laid out so that the church ran east to west and formed the north range of a four-sided complex known as the cloister. Domestic buildings such as kitchens would then form the south range. Buildings such as the parlour, chapterhouse and Abbot’s lodging would form the east range, and the lay-brother’s quarters the west.
However, at Rievaulx, the lay of the land was such that the church was built almost on a north-south axis and formed what amounted to the east range. Old documents describe the complex as if it adhered to the traditional plan.
The earliest standing remains at Rievaulx are those of the nave and transepts of the church, and parts of the chapterhouse and frater (refectory). The former date to just after the foundation of the abbey and were built between 1140 and 1150.
The east end of the church and the choir, that is the stalls between the east end and the nave where the monks sang the offices, were rebuilt and extended in the thirteenth century. Rather than demonstrating the architectural simplicity usually observed by the Cistercians – and seen in the earlier parts of the church – the later parts are a very fine example of English Gothic architecture.
Flying buttresses were added in the fourteenth century to support the vault above the choir, and in the same century a sacristy, a room for storing sacred vessels, was built in the angle of the choir and south transept.
South of the south transept were the library, vestry and chapterhouse. The remains of the chapterhouse are those of a rectangular room with a semicircular end or apse, lined with an arcade inside which the monks sat. A number of graves inside the chapterhouse indicate that it was the burial place of the early abbots.
In the thirteenth century a shrine marked by two inscriptions to have been dedicated to William, the first abbot was added.
East of the chapterhouse lay the infirmary, built in the late twelfth century and partly remodelled in sixteenth to form the later abbots’ lodging. Together with a thirteenth century chapel, fourteenth century infirmary buildings and the fifteenth century abbot’s kitchen. This enclosed a small court on its east side and also formed the east range of the infirmary cloister.
Other late twelfth century buildings enclosed the infirmary cloister, including the so-called Long House, a day room with the monks’ dorter (dormitory) over, and the reredorter or latrine with its drain running underneath.
A passage went from the covered walk on the north side, between the treasury and day room, and joined the infirmary cloister to the main cloister. This featured an arcade of round-headed arches on double shafts which dated to the third quarter of the twelfth century.
The west range of the cloister was formed by the late twelfth century lay-brothers’ quarters and an outer parlour remodeled in the fourteenth century. A complex of domestic buildings made up the south range and included a warming house with two fireplaces, an early kitchen, and the frater (refectory) with an attached lavatorium where the monks washed their hands before meals.
A separate building, originally thought to have been a guesthouse with its own oratory or private chapel, lay below the angle of the south and east cloister ranges and has been identified as a fulling mill.
Local History
Historic monuments near Rievaulx Abbey
