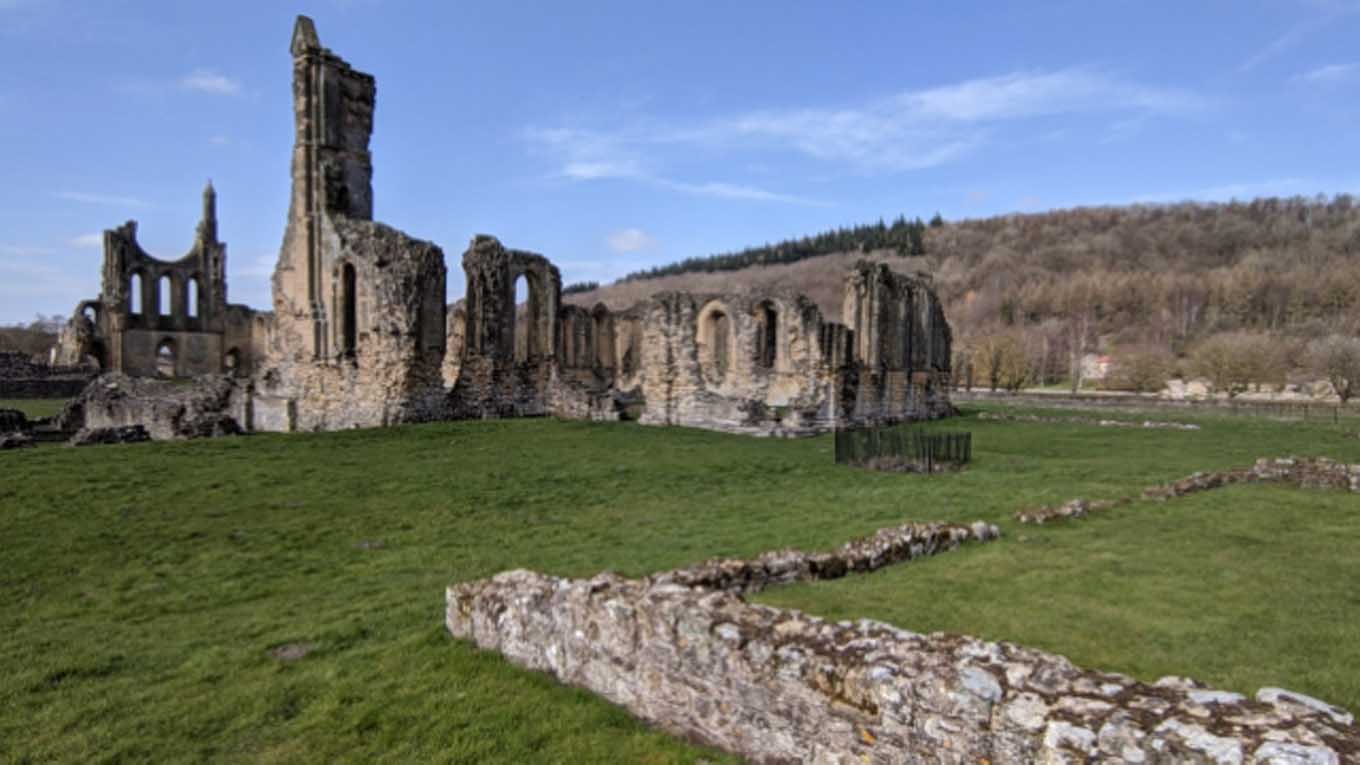
Byland Abbey
Byland Abbey is comprised of four separate areas, between which, these contain the standing remains and inner precinct of the Cistercian monastery of St Mary. A variety of associated features including fishponds and other water-management earthworks, quarries, the sites of ancillary buildings, and the remains of monastic enclosures.
Archaeological features relating to the abbey also survive but are insufficiently understood. The extensive standing remains demonstrate the typical layout of a Cistercian monastery.
The earliest of the ruins at Byland Abbey are those of the lay-brothers’ quarters, which formed the west range of the cloister. These date to the foundation of the abbey in 1177 and include a reredorter (latrine) and drain as well as the ruins of a vaulted undercroft and the ‘lane’ giving the lay-brothers access to the abbey church.
The church formed the north range of the cloister and is of late Cistercian type, with square end and ambulatory, built in early Gothic style with round-arched windows but pointed vaults; except for parts of the nave, which include the west-front and the remains of its early 13th century wheel window. The church is late twelfth century.
A special feature at Byland is a number of large areas of medieval tiled floor, surviving throughout the church. Building at the abbey appears to have been completed by around 1200 and the only subsequent work was in minor alterations and additions, including that of a meat kitchen in the 15th century. This was built onto the existing south range which consisted of the kitchens, warming-house and frater or refectory.
In the east range were the sacristy, chapter house and parlour, and also the abbot’s lodging, monks’ dorter (dormitory) and reredorter, served by another drain.
Behind the east range lay the monks’ cemetery whilst an infirmary lay to the south. Also standing, 150 metres to the north-west, is the abbey gatehouse. The remains of this consist of a twelfth-century arch which spans the Byland to Oldstead road. A pier on the grass verge north of the road, the remains of a pedestrian archway and an area of collapsed masonry in the field to the north which, although overgrown, is believed to be the site of a room of the gatehouse.
On the south side of the road, a wall runs westward from the main archway and contains a small, well-preserved doorway. This wall is believed to have been the north wall of a porter’s lodge, and, along with the east wall, which is now incorporated into a modern farm building, and survives to a height of 6 metres.
In addition to its standing remains, Byland also possesses a wide range of other features surviving in the modern fields round about. These include parts of the precinct boundary, visible to west and south as a bank containing occasional evidence of walling, and field earthworks, including the enclosure banks of medieval closes.
Byland Abbey was founded in 1177 by the formerly Savignac monks of Old Byland, who had moved to Stocking in 1147 and become Cistercian before moving again to their final location near Wass. The monastery had an uneventful history and was dissolved in 1539 when its lands were granted to Sir William Pickering.
Local History
Historic monuments near Byland Abbey
